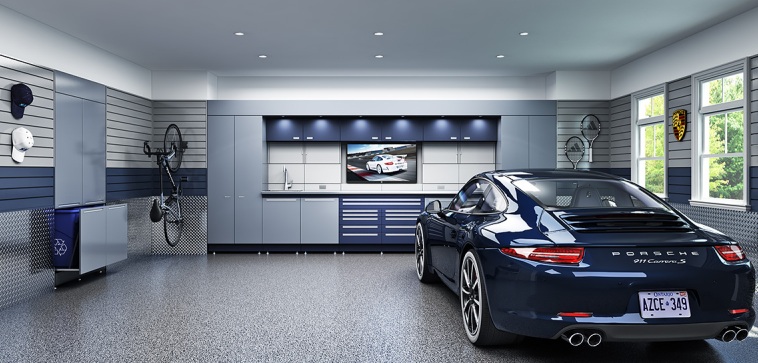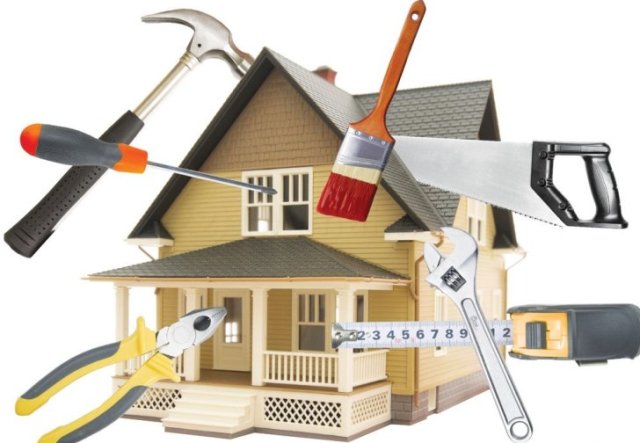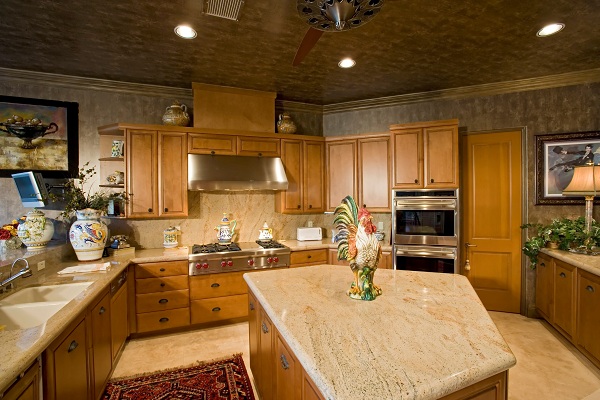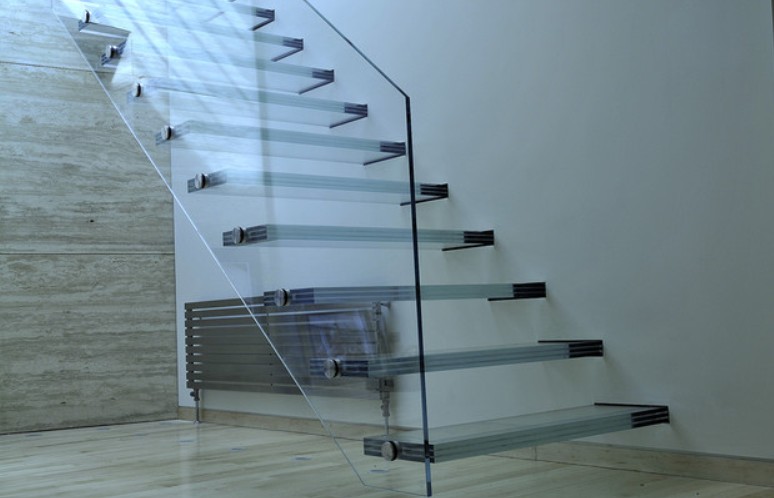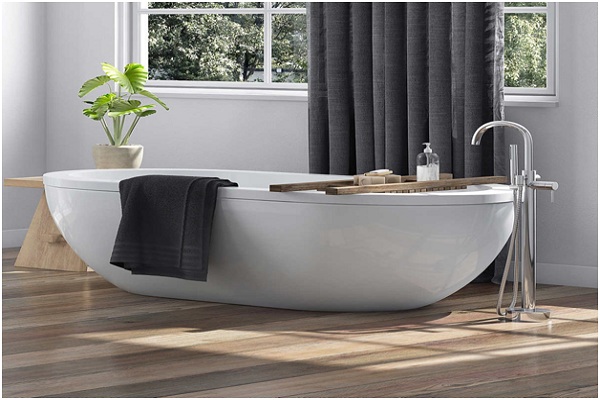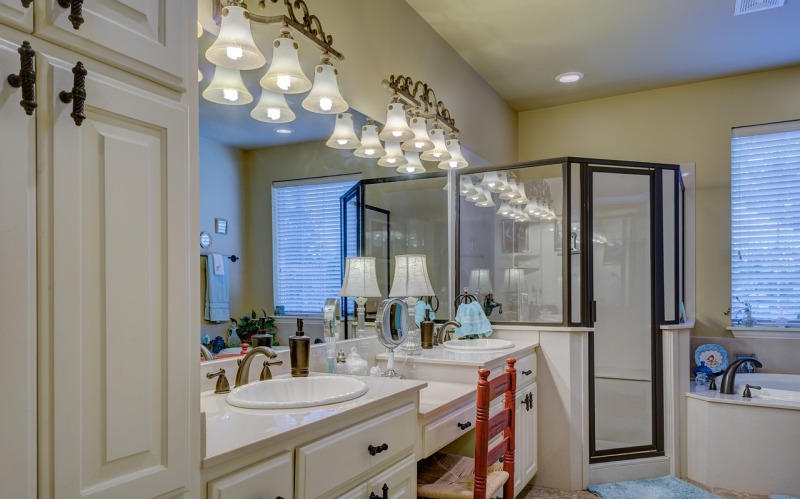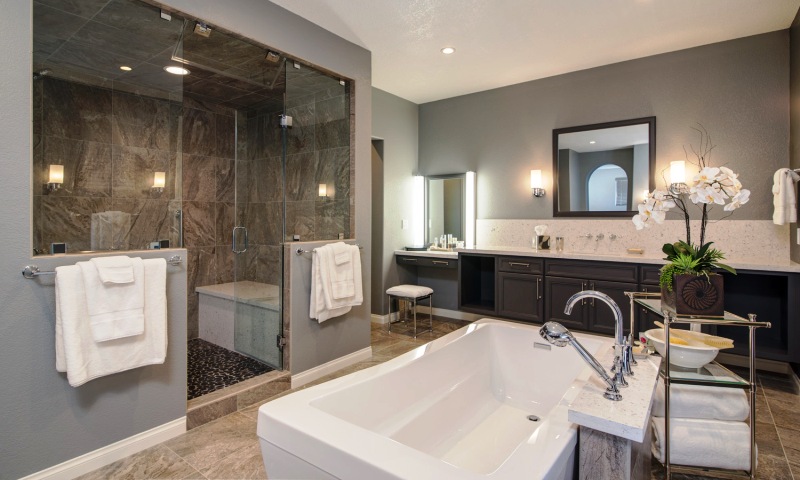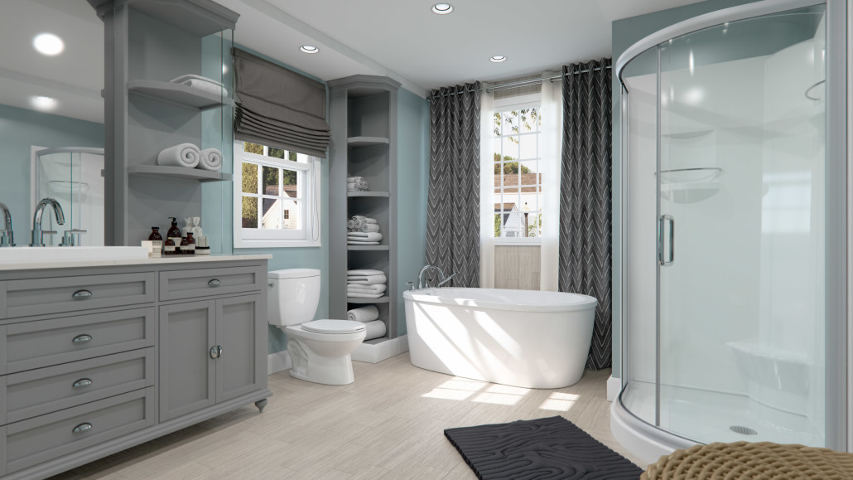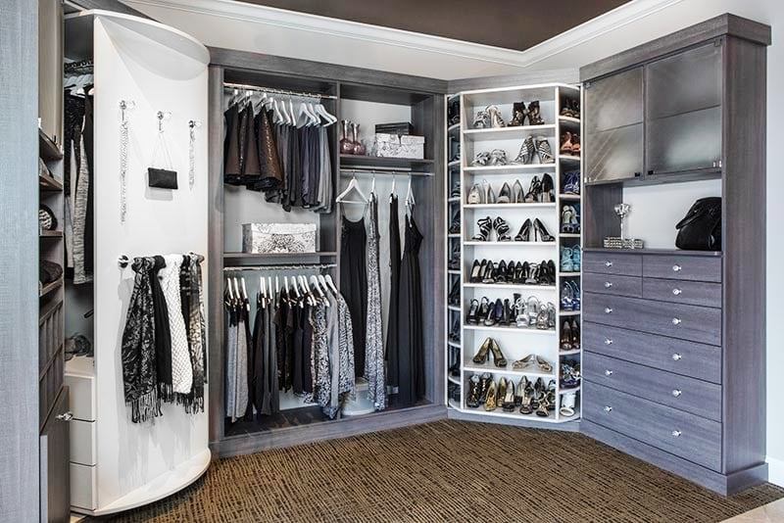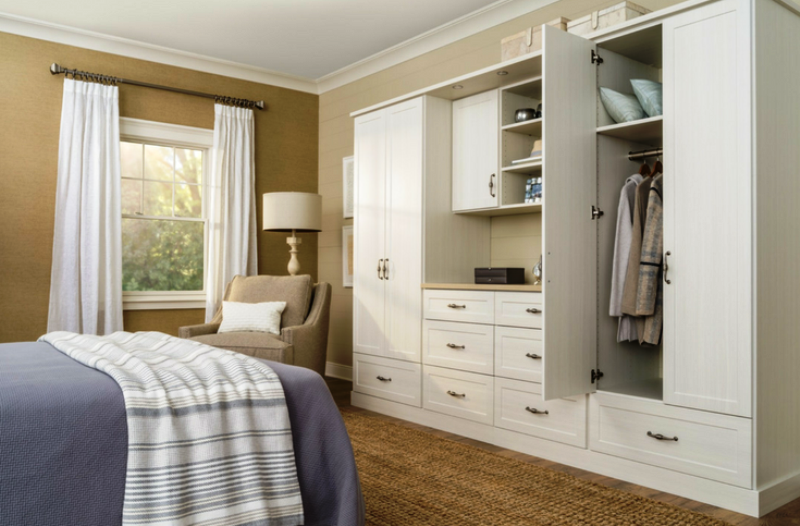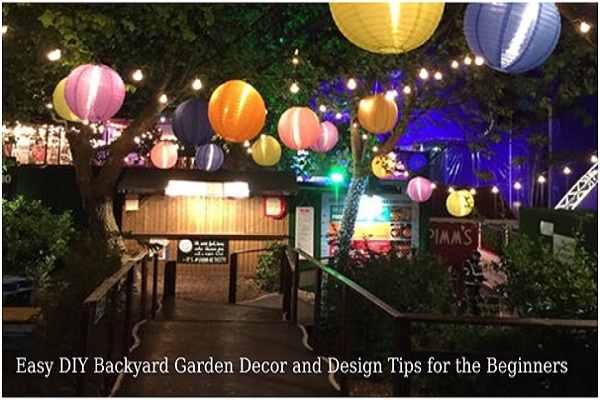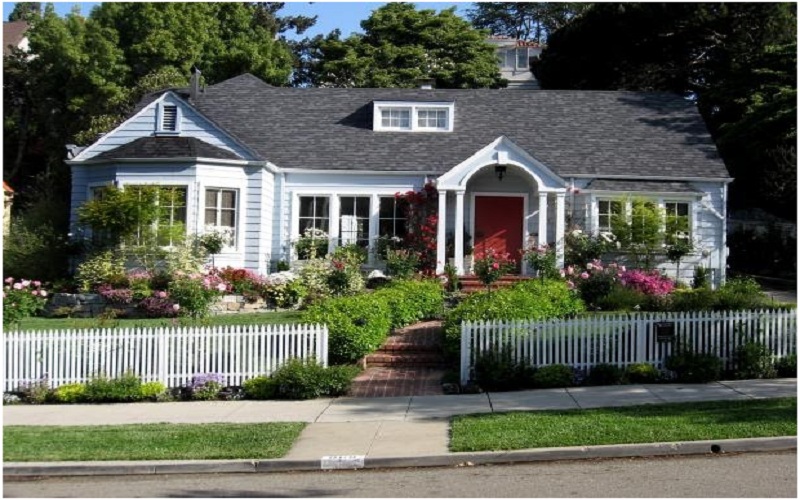3D floor plans are now widely used in the architectural industry. The technique is very helpful in marketing and design. Whether you are a professional designer or you are personally designing your dream house or renovating your room or designing a building, the 3D floor plan is an excellent way create a realistic view of your floor plans.
3D floor plans give the floor plans layout a 3D effect. It gives a vivid visualization of how the property will look after construction. 3D floor plans give a 360-degree view of the model. You will get a 3D visualization of the interiors like the walls, windows, placement of furniture, colors, wall hangings, sinks, and more.
3D floor plan designs play an important role in creating great structures without errors. With the new technology, you can do so much more.
What is 3D Floor Plans?
The 3D floor planning is a technology that gives3D view or a 360-degree virtual walkthrough of floor layout for building or a house or for a particular room. It gives a complete view of the walls, windows, colors, and furniture. You can use it to design a complete interior of the house.
Benefits Of 3d Floor Plans Over 2d Floor Plans
The 3D floor plans can help you give a virtual tour of your building or house or room before the actual construction starts. Here are the benefits of using 3D floor plans.
1. It gives a more detailed view of the building or house or room.
2. Its gives a better idea of planning the entire construction process.
3. The plans are easier to understand as it gives a 360 degree view of the project.
4. The layout allows you to see how to utilize the space and gives a clear picture.
5. It gives the complete virtual interior view of the room like a place of the furniture, walls colors, sizes of doors and windows and others.
How 3D Floor Plans Are Better Than 2D Floor Plans
1. 2D floor plans are simple and cheaper than the 3D floor plan, but they are not as effective. In 2D floor plans, the designers use two directions like front and top, left and right side of an object. Whereas in 3D floor plans work in three directions. It gives a 360-degree view of the design.
2. On the parameters of affordability, 2D floor plans are cheaper than 3D floor plans. But 3D floor plans are an affordable option given the advantages it has over the traditional method of designing. You can easily get a high-quality 3D plan in your budget.
3. In the term quality, the 3D floor plans give more real-time image compare to 2D floor plans layout. The 3D floor plans layout provides a virtual walkthrough that makes it easier to understand the design. You can easily explain the concept and even make changes that are needed to make the building look perfect.
4. 3D plans are more flexible than a 2D plan. 3D plans give a realistic view of the designs, which is not possible with 2D plans. With 3D plans, you can design any kind of structure without worrying about the practicality. You can easily customize the layout to accommodate your needs. Making changing in 3D designs is easier as compared to the 2D designs.
5. 3D floor plans give better user experience while in 2D designs, you have limited options. In the 3D floor plan, you can easily edit or make changes in the design as per the requirements. You don’t have to wait for the constructions to begin to see the mistake in design. This saves a lot of money and time as well.
6. The final designs can be saved easily and sent to the clients via email. If you want to make a presentation, you can do it easily with a 3D plan. The errors can be easily rectified and changes can be made without wasting any more time. This is one of the reasons why 3D technology is now widely used in the construction industry.
7. 3D floor plans are actually more practical and realistic in nature. They are more attractive and provides a better understanding of the design aspects. Visually attractive designs are easier to sell than flat 2D designs.
8. After the final designs are created, you can easily create 3D architectural walkthrough. With 3D technology, the floor plans are more focused and offer better-visualized planning. Whether you are an individual planning a room or professional architecture, 3D floor plans give a clear picture of the project.
The Bottom-Line
3D floor plans have become an integral part of the construction and designing industry as they are more efficient, provide superior quality designs and are very flexible. The practicality of the 3D floor plans outweighs the cheapness of the 2D plans.




